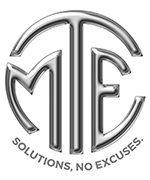When it comes to commercial restaurant kitchen planning, your team could include owners, architects, designers, general contractors, executive chefs and many more individuals who want their ideas acknowledged. However, when it comes to a commercial kitchen floor plan, here are the top five factors you should consider:
- Menu Requirements
- Space Efficiency and Flexibility
- Commercial Kitchen Equipment
- Kitchen Workflow
- Food Safety and Sanitation
As you can see, knowing your menu is crucial as there are usually set recipes and steps your culinary team will take to make each dish. And of course, menus will evolve with culinary trends or patron feedback, which makes restaurant kitchen flexibility another top factor to consider during restaurant kitchen planning. Commercial kitchen equipment is another piece of the puzzle. Undoubtedly there will be unique kitchen equipment necessary to create some dishes, like pizza ovens or meat smokers. It’s also reality that you’ll need some custom kitchen equipment to make the best use of space.
Understanding kitchen workflow is also critical during the planning phase. While the atmosphere is inherently chaotic, a strategic layout can support and even boost functionality. Designing your commercial kitchen with the right areas in the right places will enable your culinary team to work efficiently, which keeps customers happy and enable you to cycle more patrons through your restaurant.
Finally, food safety and sanitation. It might be number five on our list, but that doesn’t mean it isn’t important. You can’t overlook the amount of space sufficient wash stations take up. Plus, don’t forget to think about food storage. If you are a farm-to-table operation, or simply cook with a lot of fresh foods, you’ll need ample refrigeration space.
Remember TME’s top factors when it comes to your restaurant kitchen planning, or simply contact our team to help you out. Our experts are here to guide you through your commercial kitchen floor plan design, build and installation.

